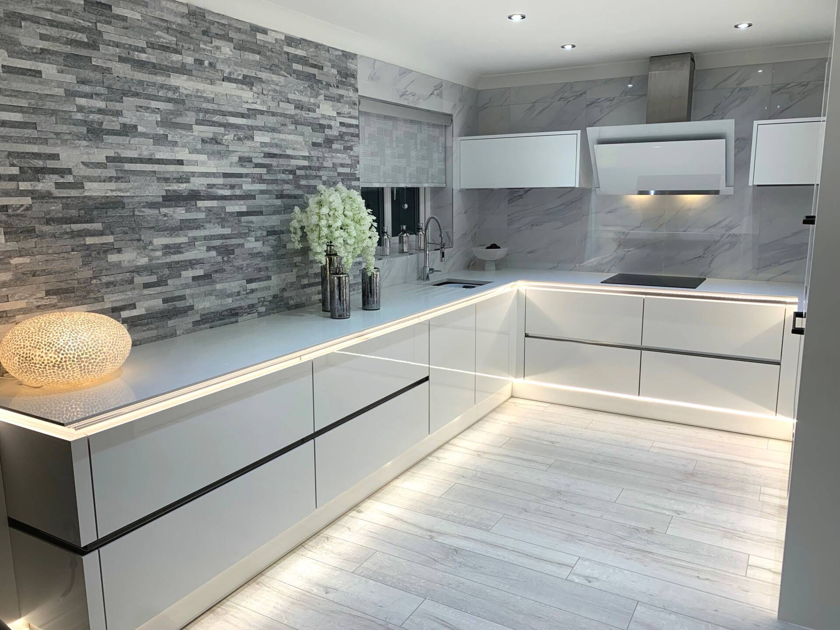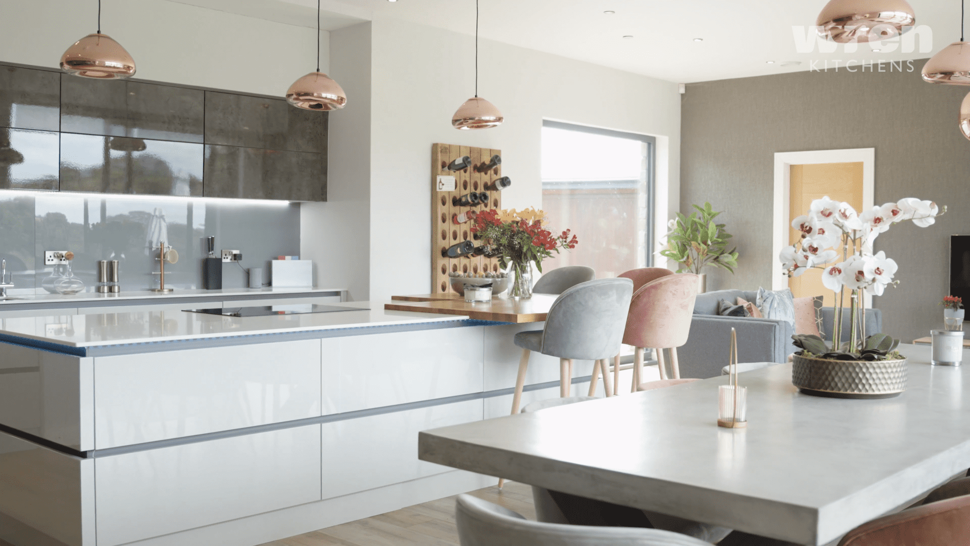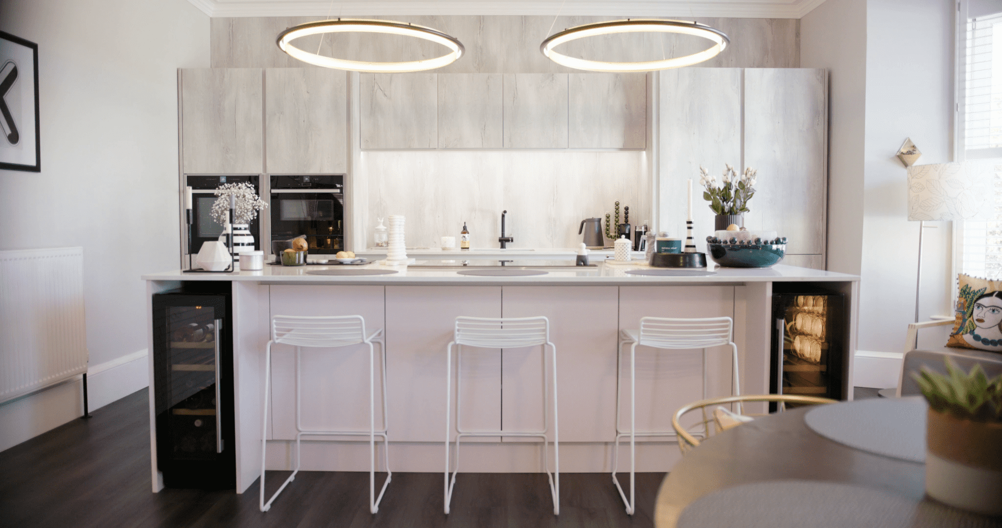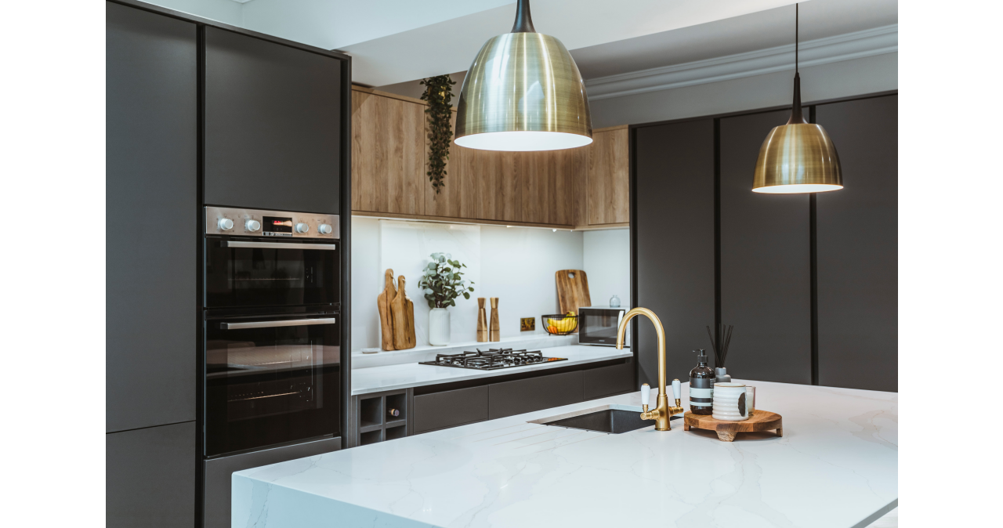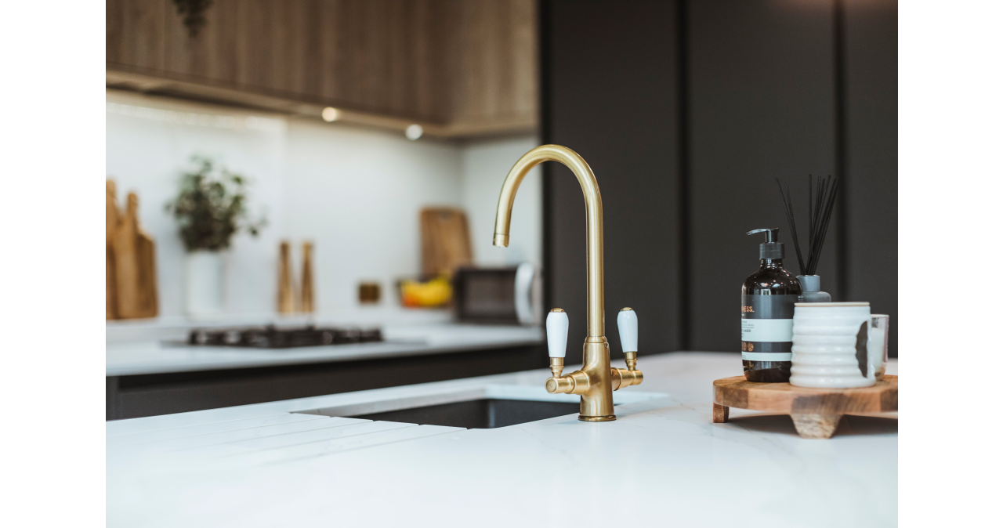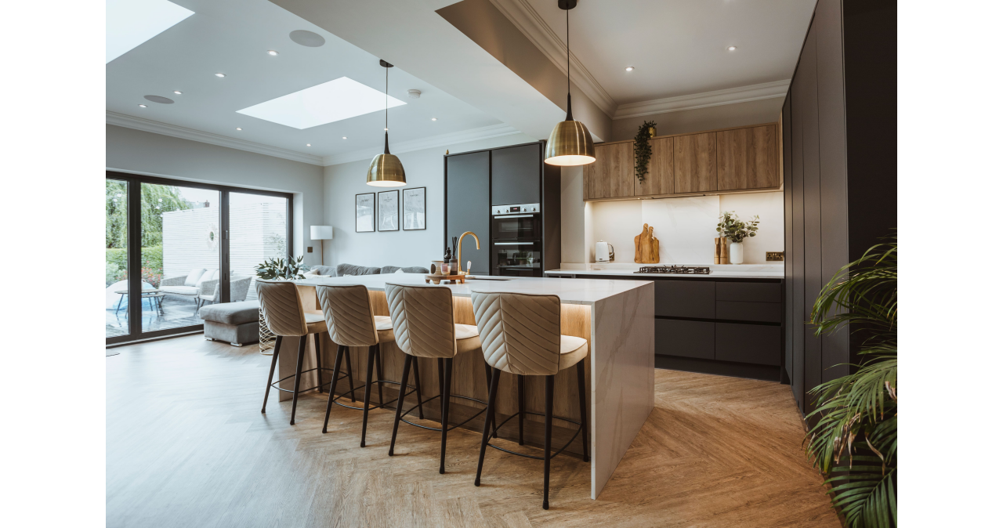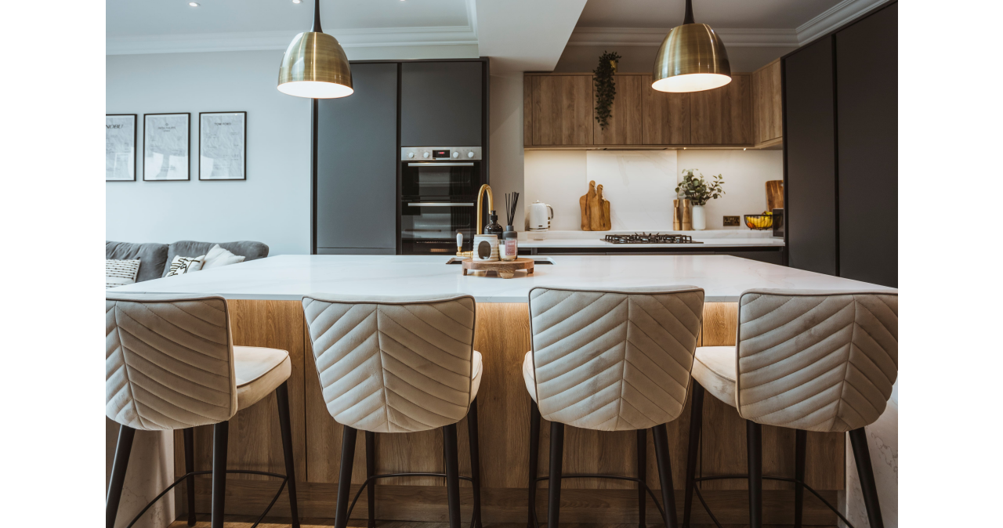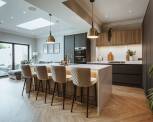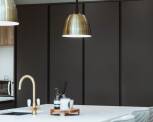Naturally Contemporary

Milano Ultra | Pencil Grey | Satin
Liv's Kitchen
Nottingham | Designed by: Joshua Terrington
Naturally Contemporary
The smooth, sleek lines of our Infinity Plus Milano range combined with colour, texture and tones creates an all-round stylish kitchen which wrenovator Liv hails the hub of her home.
The run of striking Pencil satin cabinets planned in an L-shape gives the open-plan room definition and helps to maximise the space. To create contrast, Liv’s chosen Vertical Oak Lodge wall and island units, bringing natural texture as well as tying together the wooden flooring.
Central to the layout is the island. The crisp, white-veined worktop cascades seamlessly to the floor to create a showstopping waterfall design. It’s the perfect contrast against the dramatic cabinets.
To ensure uninterrupted lines, the design incorporates integrated appliances, making the kitchen as practical as it is pretty. Neatly stacked into the tower units are an oven and microwave along with a hob and sink within easy reach.
Glistening gold accents from the hardware elevate the look and add to the chic, designer aesthetic of the room.
Like this kitchen?
Spend a couple of hours with an expert designer to design your dream kitchen, or build your own with our online design tool.
Book your appointment Design my kitchen



July 2022
Liv — Nottingham





At a Glance

Naturally Contemporary
The smooth, sleek lines of our Infinity Plus Milano range combined with colour, texture and tones creates an all-round stylish kitchen which wrenovator Liv hails the hub of her home.
The run of striking Pencil satin cabinets planned in an L-shape gives the open-plan room definition and helps to maximise the space. To create contrast, Liv’s chosen Vertical Oak Lodge wall and island units, bringing natural texture as well as tying together the wooden flooring.
Central to the layout is the island. The crisp, white-veined worktop cascades seamlessly to the floor to create a showstopping waterfall design. It’s the perfect contrast against the dramatic cabinets.
To ensure uninterrupted lines, the design incorporates integrated appliances, making the kitchen as practical as it is pretty. Neatly stacked into the tower units are an oven and microwave along with a hob and sink within easy reach.
Glistening gold accents from the hardware elevate the look and add to the chic, designer aesthetic of the room.
Like this kitchen?
Spend a couple of hours with an expert designer to design your dream kitchen, or build your own with our online design tool.
Book your appointment Design my kitchenAt a Glance
Latest #wrenovation kitchens
#wrenovation kitchens
See how more of our customers' made a Wren kitchen the heart of their homes.
We've received hundreds of fantastic photos of real customers' #Wrenovations and it's amazing to see how each kitchen fits every customer's unique style.
View all wrenovationsHappily ever after
Urban edge in the country
Pretty, Practical and Pink
Suggested for you
Here you can read some of informative design guides to help you create the perfect kitchen space. Also check out our fantastic kitchen planner application helping to visualise your new kitchen.
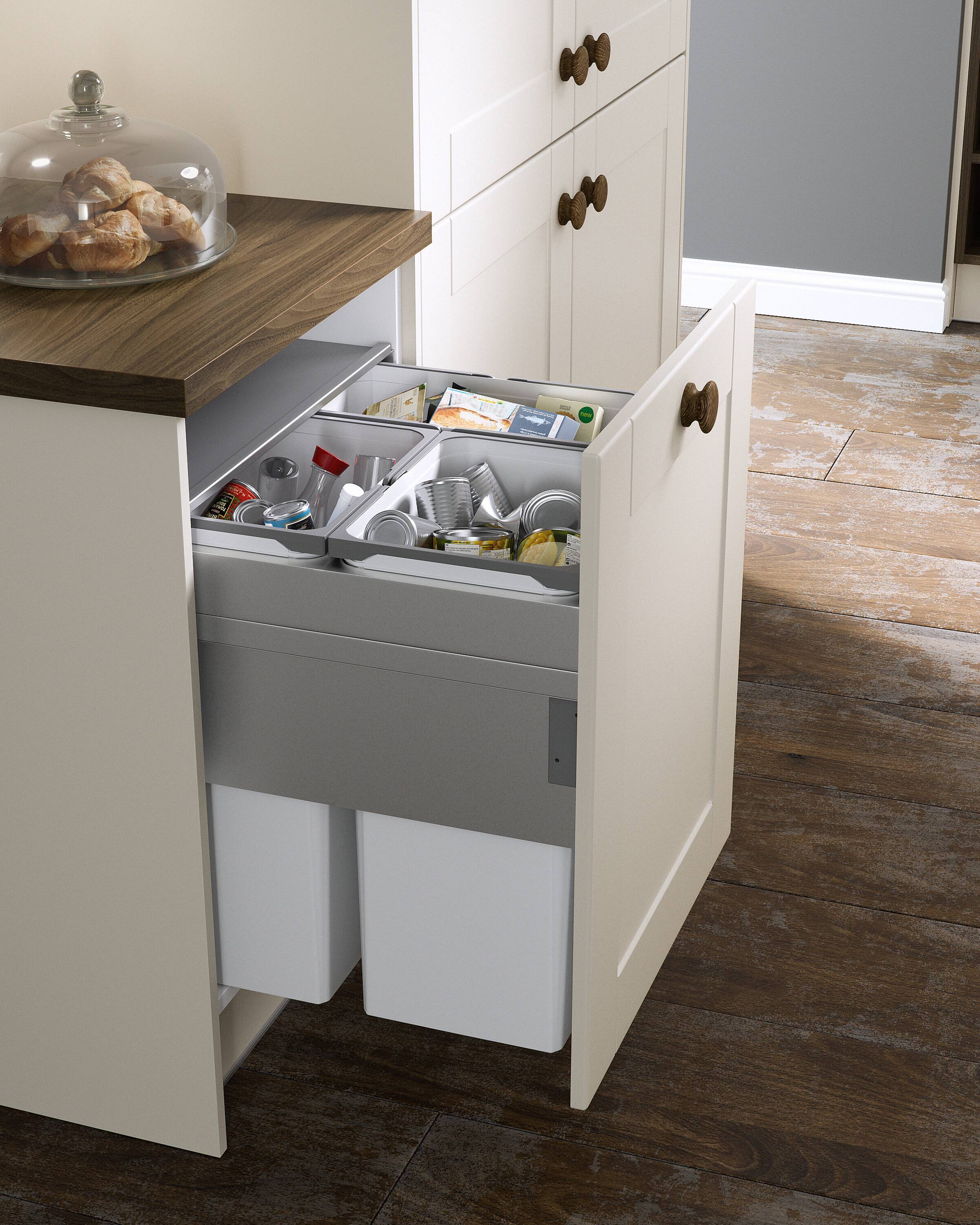
Design Tips
Here you'll find over 60 smart tips and ideas on designing and remodelling your new kitchen.
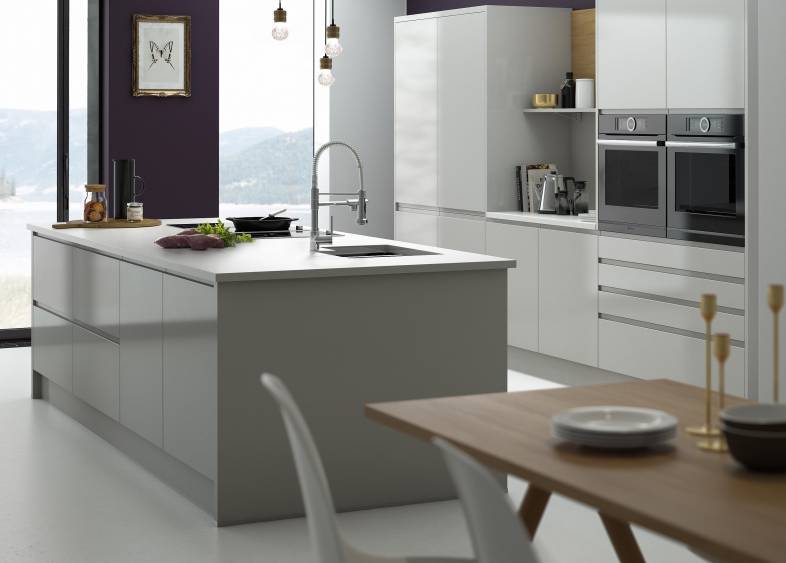
Buying Guides
Not sure what fitted kitchen you want? We help you decide when there are so many options.
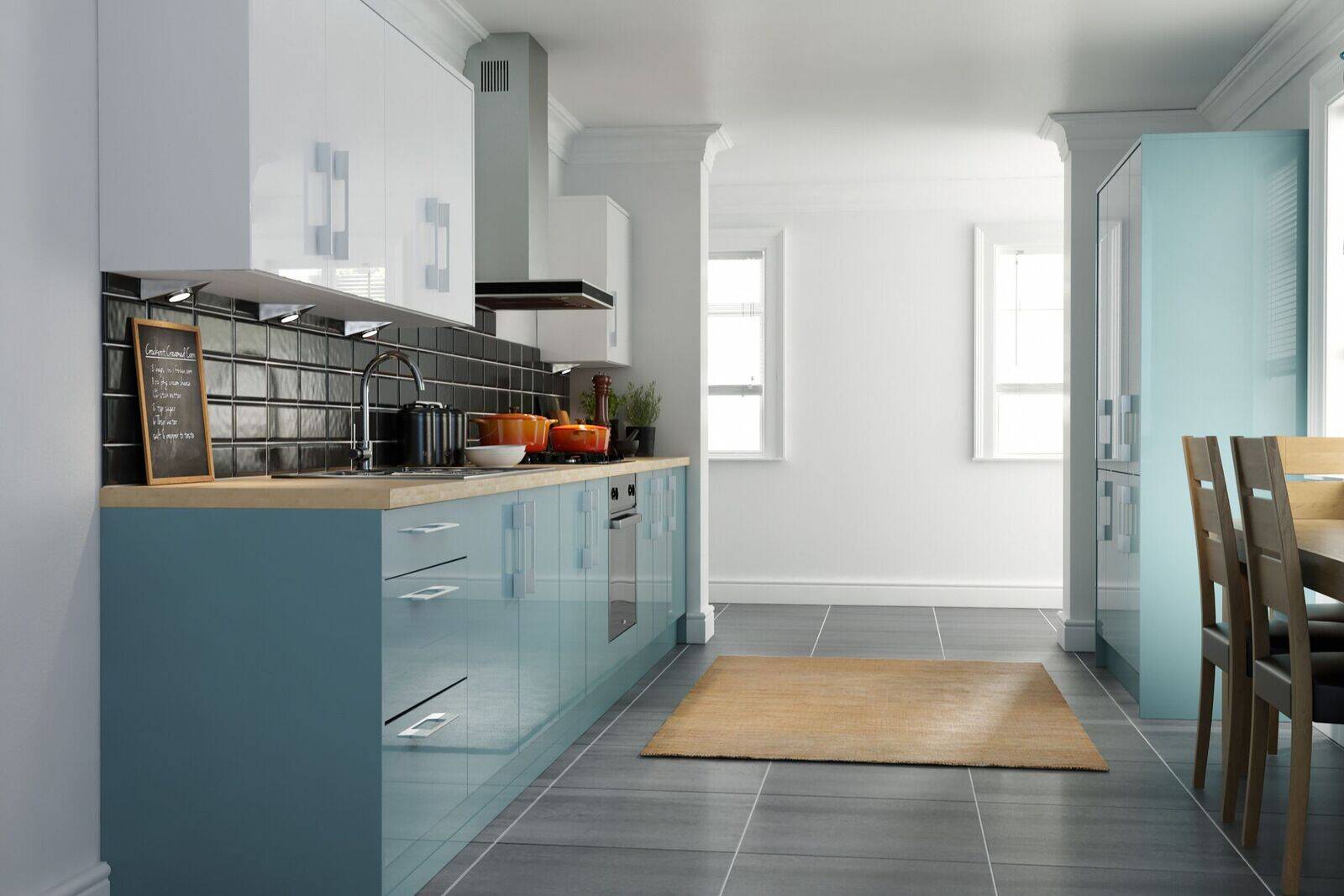
Kitchen Planner
Use our simple yet brilliant online planning tool, to start visualising your new kitchen.
Terms & Conditions
*Learn more about our current offers and promotions, as well as our pricing.
**UK's Number 1 Kitchen Retailer see here.
†Subject to Status. You must be 18 years and over and a UK resident for the last 3 years. Minimum spend and minimum 10% deposit required.
Finance provided by Creation Consumer Finance Ltd which is authorised and regulated by the Financial Conduct Authority. Registered Office: Chadwick House, Blenheim Court, Solihull, West Midlands B91 2AA
Wren Kitchens Limited, The Nest, Falkland Way, Barton-upon-Humber, DN18 5RL (Company Registered Number 06799478) is a credit broker and not a lender. Finance provided by Creation Consumer Finance Ltd which is authorised and regulated by the Financial Conduct Authority. Registered Office: Chadwick House, Blenheim Court, Solihull, West Midlands B91 2AA.
To contact Wren Kitchens please visit our contact details page here



















